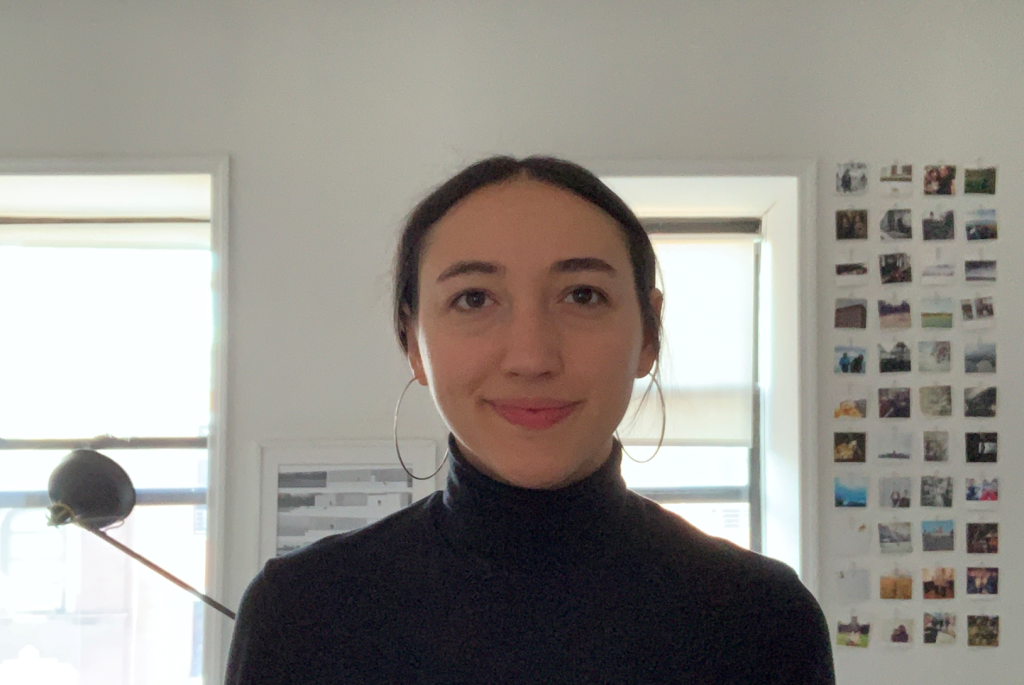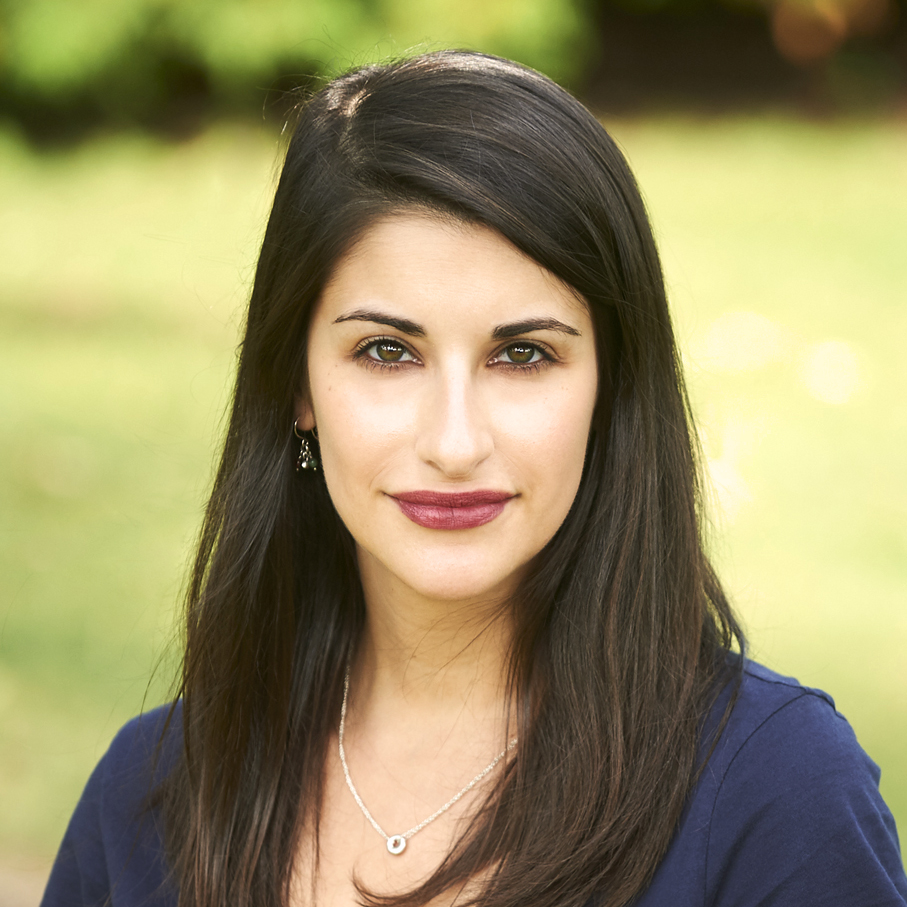Nika Teper is an architectural designer, illustrator, photographer, and educator working between New York and Toronto. She is the illustrator behind The Manor, an exhibition celebrating the Bathurst Manor community and stories captured by the Ontario Jewish Archives, and on view at the Prosserman JCC. We caught up with Nika to learn about her connection to the Manor, capturing the individualities of the area through design elements, and her love of raisin challah.
Kultura Collective: Hi Nika. To get started, can you tell us a bit more about who you are and your background in architecture, design, and illustration?
Nika Teper: I am an architect currently pursuing my licensure in New York. As part of the Diamond Schmitt team, I recently completed construction administration for the renovation of David Geffen Hall at the Lincoln Center. I am currently working on projects at various stages of design through construction in the realm of performing arts, education, and multifamily residential, alongside some exciting community work. I am most interested in the lived experience of space, but equally in the process: how do we get here? I am fascinated by the ability of visual communication to evoke nostalgia, memory, identity, and community.

KC: Describe your role as illustrator and exhibition designer and how you collaborated with the Ontario Jewish Archives (OJA) team and exhibition curator. What challenges were presented in designing the exhibition?
NT: My collaboration with the Ontario Jewish Archives (OJA) began as a conversation about exhibition goals and how additional graphic content could enhance the archival material in telling the Bathurst Manor story. I was familiar with past exhibition projects at the archives and their goal to acquire, preserve, and make available documentary sources related to Ontario’s Jewish community. Joining early on in the process, with less of a defined scope, we had the freedom to iterate. I worked collaboratively with the OJA team to develop a graphic style that best complimented the content as the project took shape by collating conversations into visual mock-ups.
The known factor of the project was the exhibition format: four wall panels along a central circulation corridor at the Jewish community centre. The ambitious breadth and scope of the larger Bathurst Manor project led to a great editing exercise, and the final product is concise. Each item on display shares something unique, and the illustrations help link narratives together.
The dual role of illustrator and exhibition designer was very complimentary for a project of this scale and scope. Illustrations informed—even gave form to—the exhibition layout. Line drawing became a medium that extended from the illustration character to the organizational logic of the exhibit, a way to tie the different archival documents and photos represented and fill in the scope. An initial idea to utilize simplified wallpaper excited everyone. However, for legibility purposes, we simplified the concept to a grid with alternating colors that referred back to the map content and allowed for the flexibility in showcasing images of different shapes and sizes. The wallpaper line drawings found a place in the interior perspective drawings.

KC: What excited you most about the project?
NT: The project, while being very specific— focusing on a small neighbourhood development in Toronto—touches on the larger concept of community and collective memory. I was excited to research and help construct the image of the neighbourhood and more specifically by the opportunity to revisit a space that I have a deep personal connection to—I grew up visiting my grandparents, Booboo and Zayda, in their backsplit Manor home. In accessing hundreds of photographs and stories donated to the OJA, I discovered how my personal memories exist within a larger network of shared experiences. Many people in the Manor lived in either a bungalow, backsplit, or side-split designed home with strikingly similar living spaces. When drawing the floor plans of the typical homes for the exhibition, I recalled sliding down the banister, playing with old toys in the rec room, hiding below the stairs, and helping my grandmother in the kitchen prepare for Shabbat dinner.

KC: Where did you draw your design inspiration? How did you use architectural elements in the exhibition design?
NT: The primary illustration that is featured on the first panel of the exhibit is a detailed map of the Manor. Existing maps of the neighbourhood found in the archives and online, while graphically interesting, do not encapsulate the residential prominence of the neighbourhood. The pitched roofs of the homes define the Manor. Community and nature spaces, such as the ravine are layered on to this. For my rendition of the map, I really wanted to capture the individuality of the home typologies. The sheared drawing can be read both in plan and elevation (a wayfinding device so viewers can see both the front of the homes and the street layouts). Gathering places; the school, the shul, the plaza, the Y are depicted as simple line drawings with a single collaged element relating to an iconic or familiar material. For example, the stained glass of the synagogue.
I think the beauty and tension with archive material is the diverse mediums and the inability (depending on exhibit format) to display the “real thing.” In this exhibit, the consistency of the line drawing provides a continuous thread and archival pieces provide texture. The detail in each perspective is inspired by different family photos in the OJA collection including examples of light fixtures, ovens, artwork, floor treatment and wallpaper.
An overarching theme explored in this exhibit is the shift between the individual lived experience and the collective experience both in the Manor and beyond. Ultimately, the drawings assist in synthesizing the lived experience with the textual and photographic records. I was interested in representing familiar spaces where specific memories exist within a dynamic environment, such as a neighbourhood that changes and shifts over time. It is interesting to note that many of the Manor homes have undergone renovation rather than redevelopment, meaning the architecture has remained much intact. The organization of the home is as familiar to current residents as it was to their original owners. This is unusual when compared to the plethora of demolition and rebuilding that goes on in Toronto.

KC: What has the community reaction been? What are your favorite “Manor moments” and why?
NT: I have appreciated how the community has further animated the exhibition by actively interacting with the map, photos, artifacts, and drawings. The exhibit has inspired enthusiasm amongst viewers to share their story. Since the drawings and map are composites of different time periods, people are quick to comment about what remains and what has changed.
As a way to celebrate and further animate the exhibition, the OJA hosted a Manor “Block Party” on 28 May 2023. As part of the event, I created a supplementary large scale line drawing of Bathurst Manor Plaza, the most beloved gathering place in the neighbourhood. It was surprising that, while the plaza is tied to most stories of the Manor, there is little photographic evidence. Much of the evidence that exists was found in the grainy backgrounds of family photos. In constructing the line drawing, I relied on OJA photographs, personal accounts, and local newspaper advertisements to create a nostalgic collage not specific to any one era, but trying instead to capture the dynamic space that was once the plaza. At the event, guests were quick to correct the drawing and each other, with their varying memories of the businesses and their locations. I found the acute specificity of people’s memories very heartwarming. I think the response that the exhibit elicits has a lot to do with the general affinity for the idea of neighbourhood, childhood, family, and friends that is tied to a specific place and time.
The outcome of the project relates back to architecture as a practice, prompting exciting ideas about community engagement in defining neighbourhoods to come. For example, taking an elevation of a designed space—similar to the Bathurst Manor kitchen—and seeing how people respond. Or an interactive map of the neighbourhood, where user groups can identify what is important to them. There is power in representation and abstraction in the design process.

KC: What’s inspiring you Jewish-ly lately?
NT: Kultura Collective! It is amazing to see an intentional effort to promote Jewish arts, culture, and heritage in Toronto. It is refreshing to have the opportunity to learn of events that engage, challenge, and celebrate our heritage from diverse artists, curators, musicians, and community members.
KC: Awww – thanks!
KC: Lightning round question!
Poppy vs sesame seed bagels? New York vs Montreal bagels? Sesame. Kivas Twister in Toronto.
Latke vs sufganiyot? Latke— I am partial to potatoes.
Raisin vs plain challah? Raisin challah is better than cake!

Raised in Toronto, Nika Teper is drawn to the architecture of urban environments. In 2016 she earned her Bachelors of Arts in Architectural Studies and Art History from the University of Toronto. In 2020 she graduated with a Masters in Architecture from Columbia University. During her masters she worked for GSAPP Exhibitions where she helped research, curate and fabricate exhibitions and student work. She has professional experience in all phases of an architectural project in both Toronto and New York City. She is excited to continue to pursue her interest in public space through design.
Learn more and connect at: https://nikateper.squarespace.com/ | @nikateper | https://dsai.ca/people/nika-teper/
The Manor – on view from October 2022 until October 31, 2023 at the Ed & Fran Sonshine Way, Sheff Family Building, 4588 Bathurst Street
When the OJA did a call out to the community in 2020 inviting individuals to share their Bathurst Manor story, the response was overwhelming. The small Toronto suburban neighbourhood Bathurst Manor, developed and largely built by Jewish community members, widely attracted young Jewish families. In the post Second World War era, families seeking affordable housing were drawn to the attractive new spacious homes, schools, parks, and unencumbered outdoor space. What made Bathurst Manor the Manor is celebrated in this exhibition featuring reminiscences, photographs, artifacts, and documents, donated to the OJA by the baby boom generation, and their families.
Since 1973, UJA’s Ontario Jewish Archives, Blankenstein Family Heritage Centre (OJA) has been working to collect, preserve, and share the vibrant history of Ontario’s Jewish community—from Thunder Bay to Windsor and everywhere in between. Our collections are a treasured resource that enrich our understanding of Jewish identity and culture and expand our knowledge of Jewish history. Our Stories are Your Stories.







